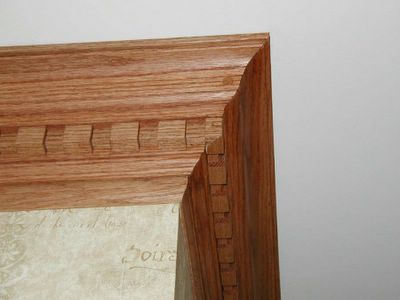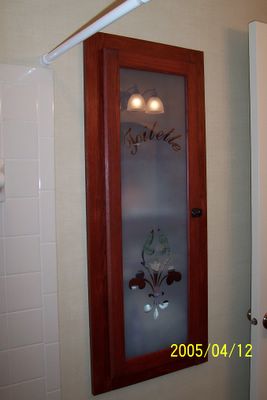Thursday, October 13, 2005
 Repair in Process
Repair in ProcessThe old expansion joint material is removed and wood forms are used to not only contain the new surface material, but also to keep the new material out of the expansion joint.
Finally, wood pieces are used to protect the new surface from the overhead garage door while curing. (The car in the garage is a second car and not needed.)

Tuesday, September 13, 2005
Monday, July 25, 2005
FRONT ENTRY DOOR SPRUCE-UP
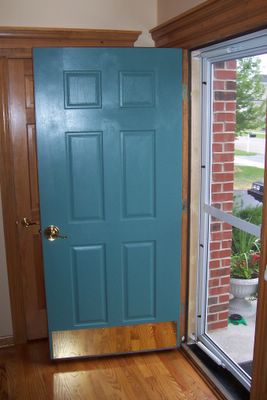
AFTER - Front Entry Door Spruce Up

This after picture shows what can be done relatively inexpensively to an existing lackluster entry way. The door was first sanded and painted to match the exterior shutters. Then a new lifetime finish door lock, lock bezel and kickplate was added to the door. This low cost project will impress your visitors when they come to your front door.
Note the new door stop -- the existing door stop needed repairs as shown in the before picture. Click on any picture to see an enlargement.
Tuesday, May 17, 2005
ENTERTAINMENT AMOIRE FINISHED TOP
\

Amoire Finished Top - After

Many entertainment amoires are used in living areas that have a 2nd story open area which looks down on the furniture piece. The top view of the amoire shown here originally showed structural supports, glue and staples - not a decorator look - especially when accessories were placed on the unfinished top.
The after picture shows a clean finished top. Oak luan sheets were installed to sit just below and inside the furniture crown molding trim. The whole top was stained to match the furniture.
Thursday, May 05, 2005
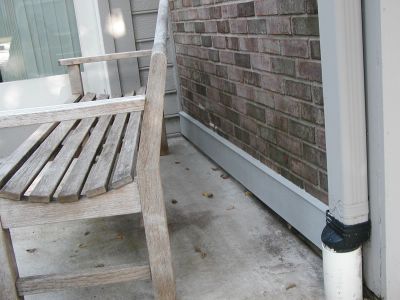
Cedar Trim Board & Cap - After

The lower faux brick on this wall had so deteriorated that normal motar repairs would not look good compared to the rest of the wall. The solution was to first repair the brick damage, and then to cover the repaired bricks with a cedar 1 x 8 with a caulked cedar cap to avoid future problems.
Tuesday, May 03, 2005
FIREPLACE HARDWOOD SURROUND & MARBLE HEARTH
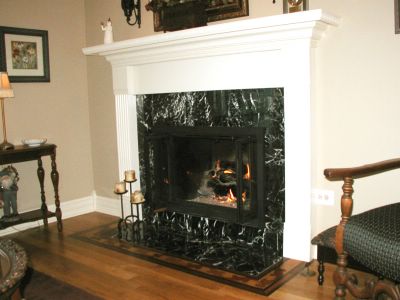
Fireplace Hardwood Surround/Marble Hearth - After

The new surround & mantel pictured here is made of popular hardwood. The originally exposed black metal firebox trim is dressed up with marble tile. A leveling product was used to produce a level and matching marble hearth. The new surround is painted to match the exising room trim. Since the plan was to paint the surround & mantel, popular wood was used. However, any hard wood could be used (oak, mahagony etc) and stained to match an existing decor.
Prior to this fireplace face lift (please see the BEFORE picture), an old beat up unimaginative pine wood surround covered the fireplace. Black metal was exposed around the firebox. An uneven slate/grouted hearth dated this fireplace too.
OAK CROWN DENTAL MOLDING

Oak Crown Molding

Looking for a way to make any room elegant? The crown dental molding pictured was used as one of the main design elements in the guest bath remodel.
The three piece crown dental molding used in this project is oak. The oak is stained to match the existing interior trim. The oak material and the labor for the dicey inside and outside corner miters is expensive. But the good news is that you can also achieve an elegant result with crown molding made of other wood such as popular or pine.
Friday, April 29, 2005
BUILT-IN BATH CABINET WITH FROSTED GLASS DOOR
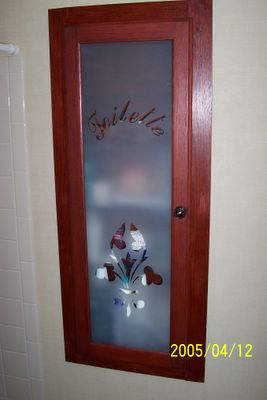
Built-In Bath Cabinet - After

This built-in bathroom cabinet was part of a complete master bath remodel. The owner was in need of additional storage space and did not want the clutter of traditional shelving options.
The wood inside the cabinet is oak luan and the trim is oak -- all wood was stained mahogany to match the new vanity/mirror/toilet seat. The oak door is attached with hidden hinges. The glass frosting was done with a $5 can of hobby paint - the word "Toilette" and fleur de lys were made from templates drawn from patterns found on the internet. The cabinet is 8" deep since the wall is structural (2x8's instead of 2x4's).
The large built-in cabinet (approx. 14" x 40") made up for storage lost from the removal of an old louvered medicine chest and a clunky vanity which were quite dated.
















